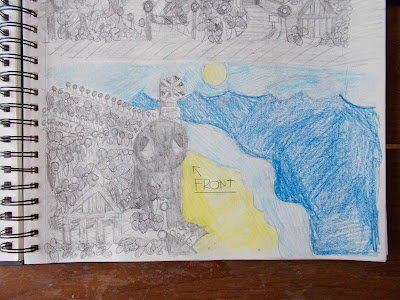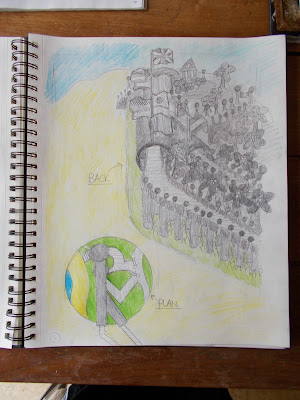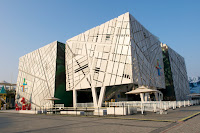 |
| Human Pavilion - Original thumbnail sketch |
 |
| Human Pavilion - Side |
 |
| Human Pavilion - Front |
 |
| Human Pavilion - Back & Floor Plan |
Google Image Search - "Pavilion"
I chose the Human Pavilion for the Structure turnaround since I am really inspired by architecture, park designs and in particular world expos in recent times, which is why I added countries' flags along the roof of the pavilion to suggest a global unity theme. It is called the Human Pavilion as it is in the shape of a stripped-down human form in a press-up position. Visitors can walk through different passageways in order to reach the head where they can sightsee from the eyeholes. I have also added portions of trees and plants as well as locating the building close to the coast ideally for the pavilion to be part of a wider leisure park area.
I am really happy with the outcome of my turnaround, though I had some difficulty matching up the dimensions so they can be matched through all three angles.
I am really happy with the outcome of my turnaround, though I had some difficulty matching up the dimensions so they can be matched through all three angles.



No comments:
Post a Comment